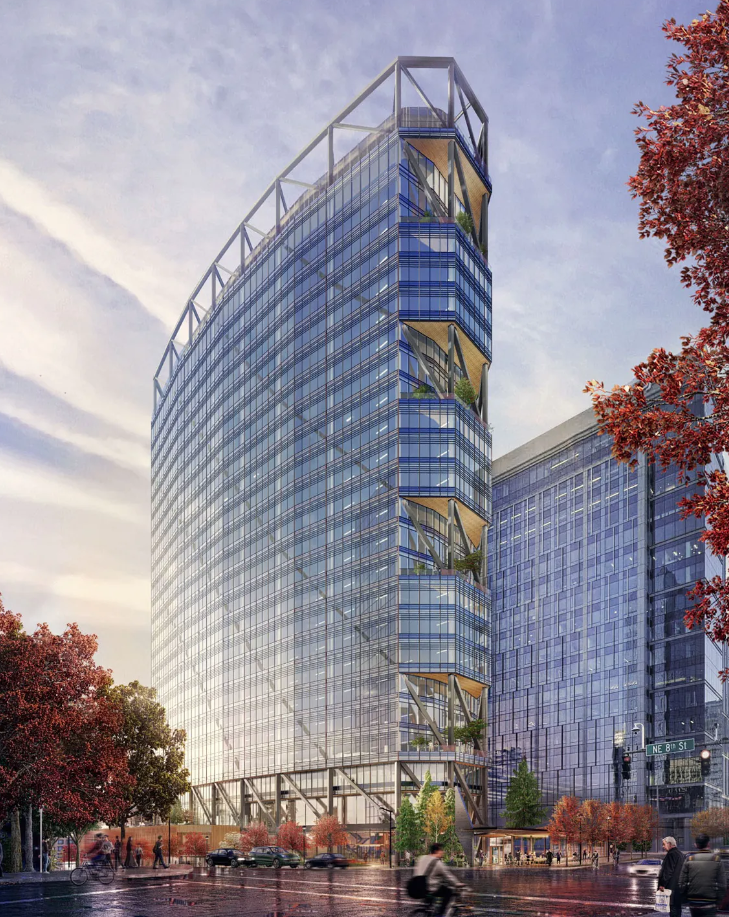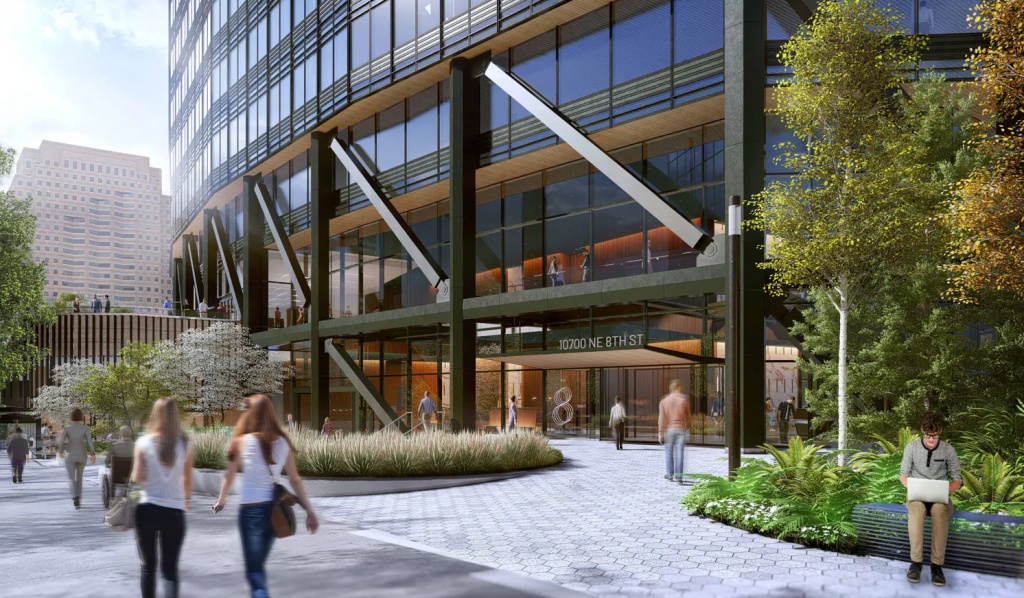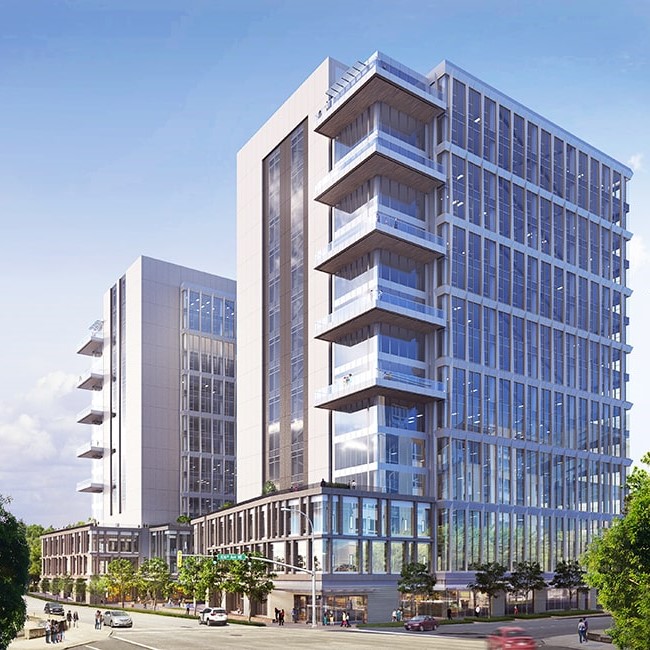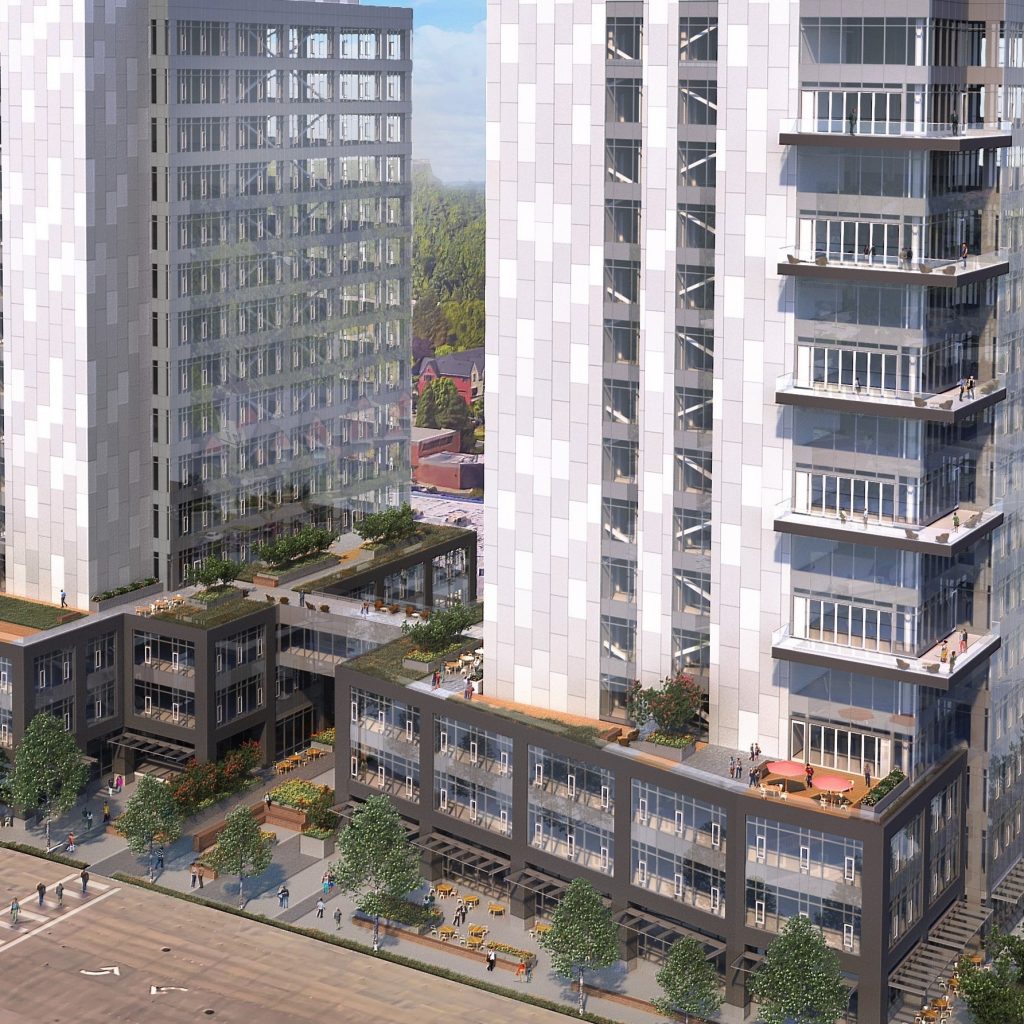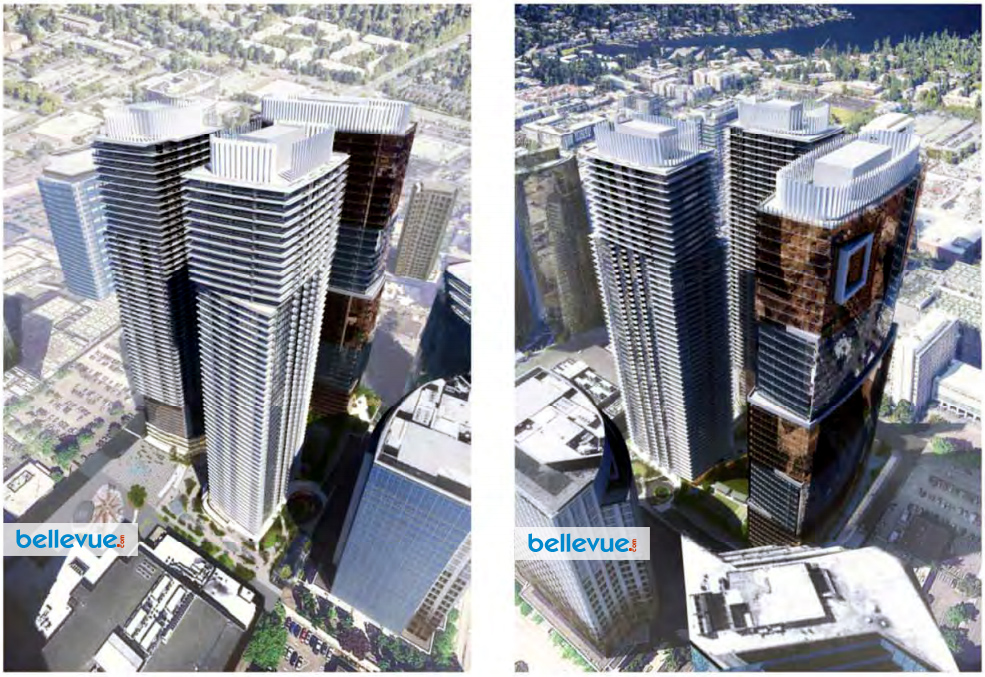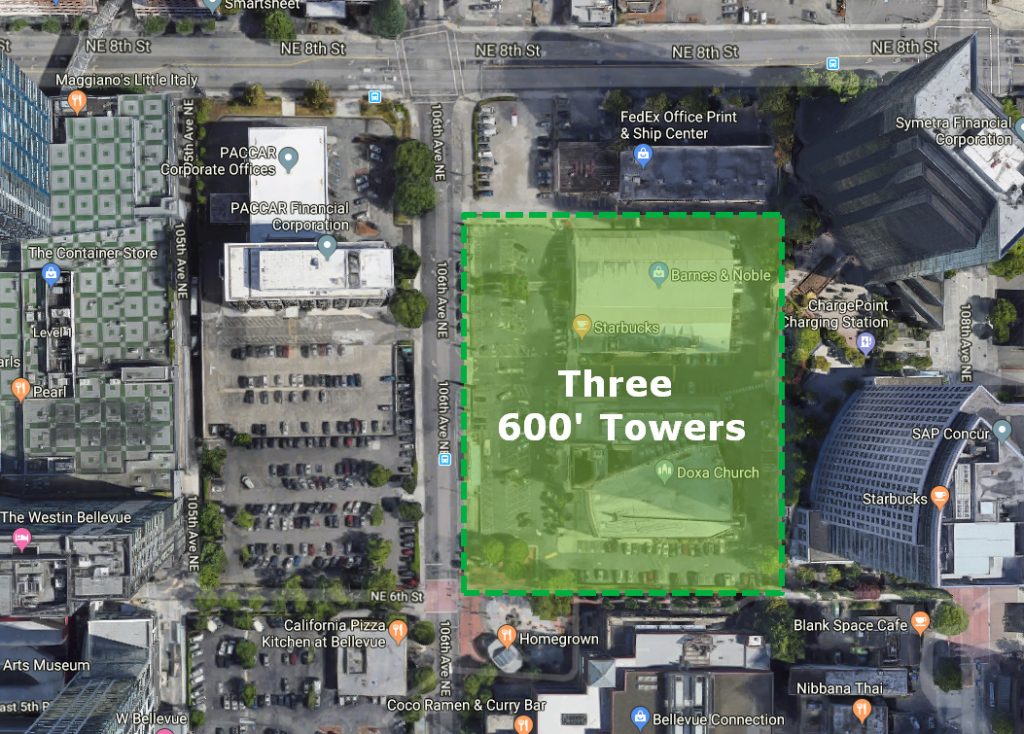Coming to the Super”BLOCK”
This is where we will put all the information regarding the Phase 3&4 of the Super”BLOCK” & other Community updates.
Washington Square Master Development Plan
Master Development Plan includes the addition of a one or two-phase development, including an 8-story hotel and a 20-story mixed-use office building within an existing Downtown Super” Block”, on the corner of NE 8th & 106th AVE NE. Addition information below:
City of Bellevue Resources:
https://bellevuewa.gov/sites/default/files/media/pdf_document/2019/19-121114-LP_0.pdf
https://bellevuewa.gov/sites/default/files/media/pdf_document/2020/20-104855-LD.pdf
You May notice heavy pedestrian traffic & heavy vehicle traffic in this area
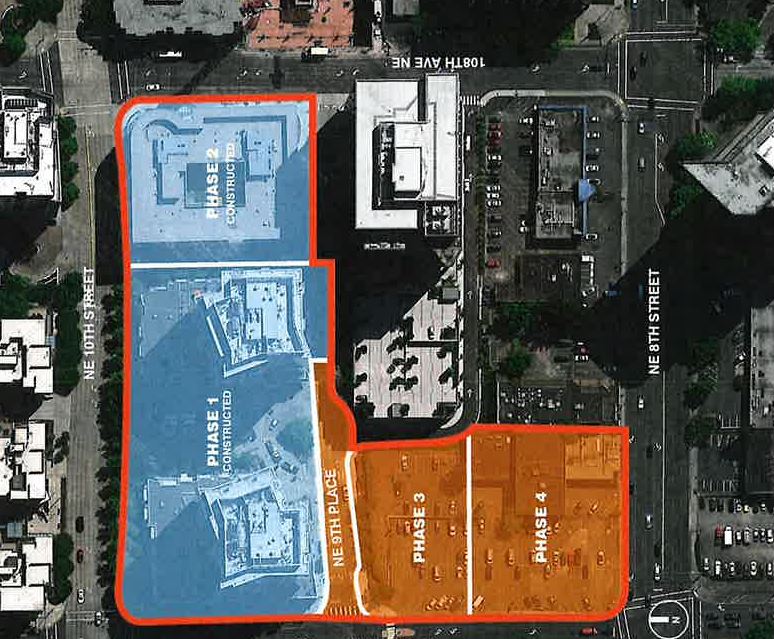
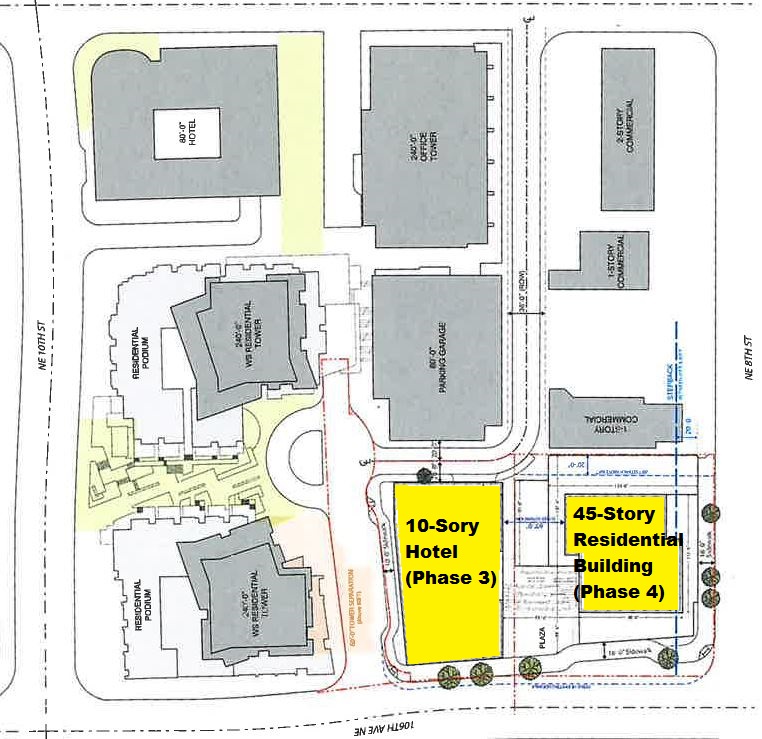
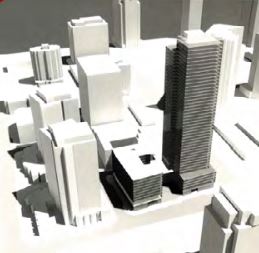
Future development of phase 3 & 4 of the Washington Square Super”BLOCK”
SKANSKA Development Plan
The Eight is a modern tower for an inspired Bellevue. Another big idea by Skanska, The Eight creates a welcoming public space in the heart of downtown Bellevue for tenants and talent alike. More information found at theeightbellevue.com.
Bellevue Cadillac Development Plan (1001 Building)
TC Northwest Development plans to begin construction of a below-grade parking garage and the East Residential tower later this fall with completion by 2021. They will also continue further construction of additional below-grade parking and the west tower by March 2020, with completion by December 2021.
- Two, 15 story office towers
- Street level retail and active uses
- 7 levels of underground parking
Three more 600′ towers coming to downtown Bellevue
Onni’s proposed project calls for three 600-foot towers over a 40-foot tall podium, and 6 levels of underground parking with some 2,300 parking stalls, totaling 3,507,371 gross square feet. Two of the towers (T1 & T2) are residential with T1 having a hotel component; the other (T3) is a commercial office. (For more information please visit Bellevue.com)
